Designing our New-Old Small Home's Floor Plan
- rachelclaredesign
- Jan 14
- 5 min read
My husband and I are currently building a 1350 sq ft house for ourselves and our two children — and, Lord willing, our future children.
How we made the simple floor plan for our small traditional house
Identified regional historical home type
First, we determined we would build a traditional New England Cape Cod — the little sibling of the classic 2-story colonial house. These simple, timelessly charming homes have been built ongoingly since early American history. Cape Cod houses have a central fire and staircase, with its symmetrical facade echoing a balanced division of space inside.
We are located in New Hampshire and are intentionally aiming for a small house footprint, so the cape house was a perfect fit for our project.
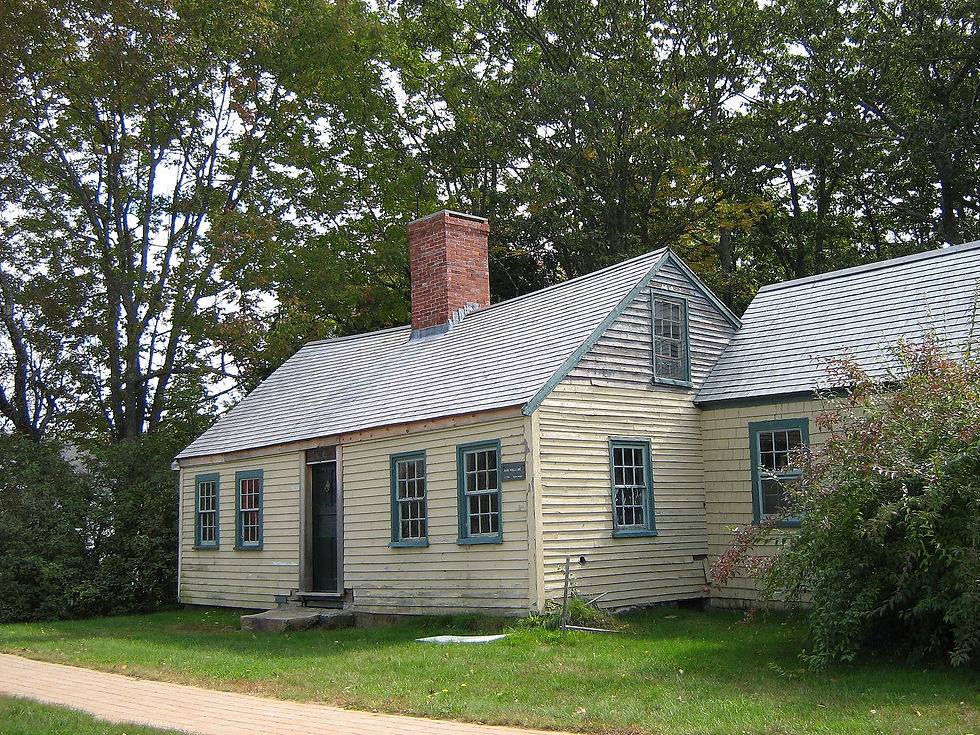
Placed the house on the site
Optimized views
We are building on the western side of a 17-acre field, so we placed the living room and kitchen, the rooms where we spend the most time, on the eastern side of the house, where the view is the best.
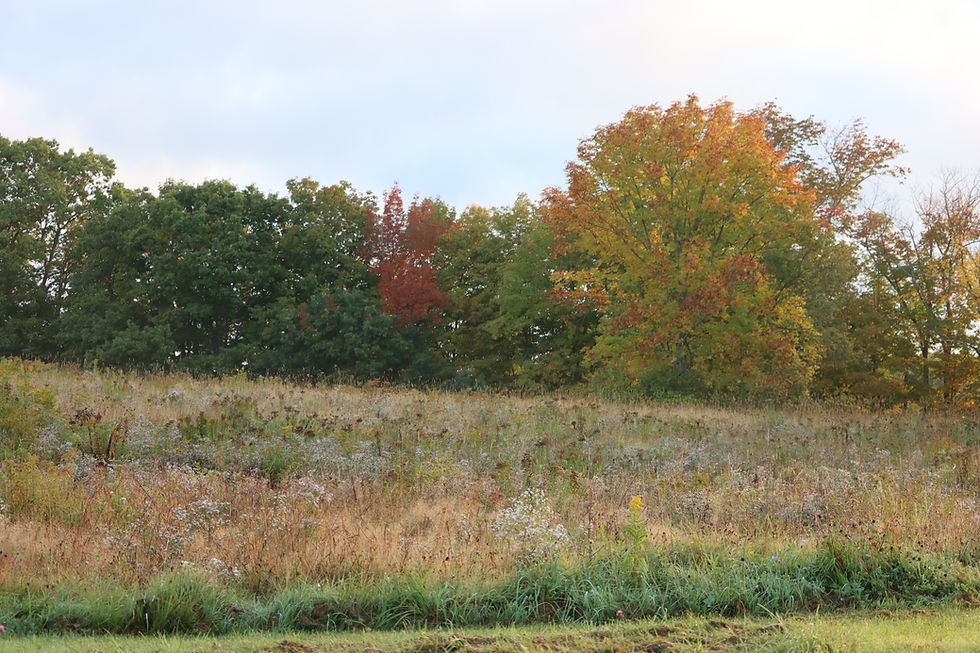
Most windows south-facing
Old American homes in the north were build to make the most of the winter sunshine by positioning the most window-heavy wall to the south. We opted to orient our own home this way, as this technique is useful for maximizing the sun's warmth and light in winter.
Kitchen-Yard Access
We made sure to include a door directly from the driveway to the kitchen for easy grocery unloading access. Since I do a lot of gardening and cooking while minding children and animals outdoors, I think of the yard as another workspace of sorts, and like to be able to go between the kitchen and yard quickly.
Identified layout features we wanted
Traditionally open-concept for efficient heating
Several online voices who make content about old homes understandably praise the forgotten historical norm of closed-concept plans — homes where rooms are separated by walls and doors for distinct uses.
In most historical homes before modern heating systems, each room would be heated by its own fire. In large, wealthy households inWestern culture, a maid or servant would wake early to light the fires, so the family could begin their day with warmth. But most vernacular, common peoples' homes consisting of one small "open concept" plan for the entirely pragmatic reason that it would be kept warm by one main cooking fire.
Here are reconstructed homes of 1620s English settlers (left) and Wampanoag indigenous people (right) at Plimoth Patuxet Museums in Plymouth, Massachusetts. (photos taken by me.) Notice how each home is one open space containing a fire / hearth (which would also be used for cooking) and a seating/sleeping area. These are true one-room homes, which could be scaled up with more area and more fires. In fact, the Wampanoag would specify the size of a winter home, wetu, by how many fires it contained. A longer, multi-family home could be called a nushwetu, or three-fire home.
Kitchen & Living Room adjacent
Since I do a lot of cooking, I wanted to make sure I could keep an eye on my young kids while I work. With the kitchen annd living space flowing together, it's easier to quickly transition between tasks when needed.
Master bedroom near bathroom
Since we weren't planning on including a master bathroom (not worth the cost or square feet to us) I made sure that our bedroom was near the main floor common full bath.
Designing for space efficiency
Eat-in kitchen
A difficult cut that had to be made was eliminating a separate dining room or dining area. Instead, I removed my planned kitchen island and replaced it with a dining table. (All on paper, of course.) Getting rid of my attempts at a separate dining area allowed me to extend my kitchen, providing plenty of counter space and storage.
Laundry cubby near bedroom
I don't believe laundry rooms are a necessary amenity for a productive household, but I loathe doing laundry in basements. Alas, I've spent years hauling heavy baskets down flights of stairs, multiplying time and energy toward what should be a no-brainer task. While inconvenient in college, it became unbearable as a mother of babies and young toddlers. A huge priority for me was locating laundry immediately near the bedrooms, bathrooms, and/or kitchen — the places where everyone generates dirty laundry and put it back away clean.
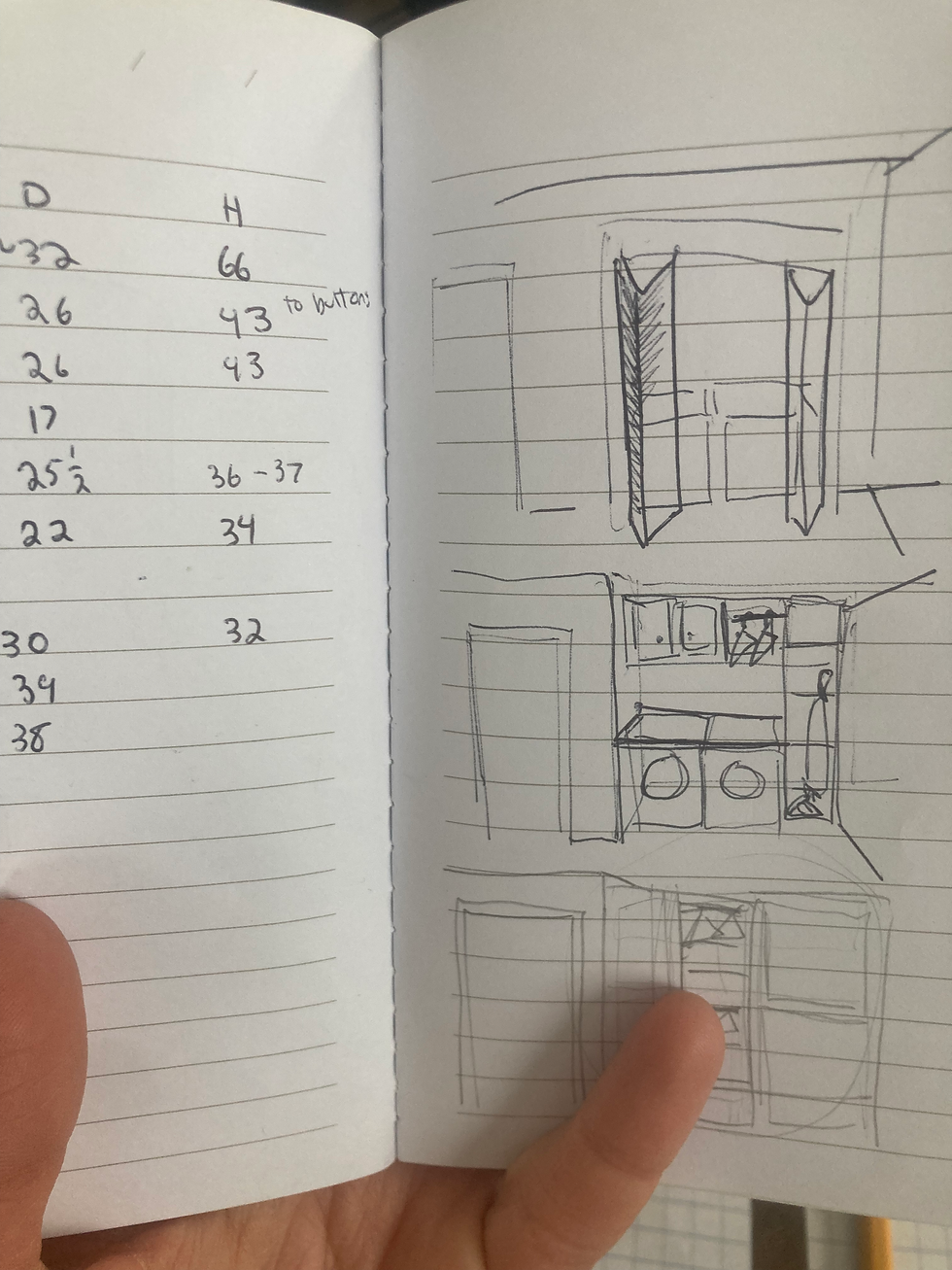
We're opting for a laundry "cubby" in the main floor bathroom. I believe this is the most space-efficient option over a closet (removes extra space required to frame out a door) or a room (too many cubic square feet to pay for heating for too little usage time.)
Built-ins to maximize space
To take advantage of every square inch we can, we are tentatively planning a number of built-in shelves and cabinets.
around the laundry machines
book shelves / cupboards in living room
build-in wardrobe in main bedroom
under-the-eaves closet cubbies in kids' upstairs bedrooms
Eliminating spaces with low usage
Our house plan doesn't have a mudroom, laundry room, pantry, garage, or separate master bathroom. If you think about it, all of these spaces cost just as much to heat as a cozy bedroom or kitchen, but give less in return. They're primarily for storing a single type of item or performing one single task. Now, some of them are really nice to have. Down the road a mudroom may be included in addition plans. But for the sake of designing as small as we can, it was cut.
Putting it All Together
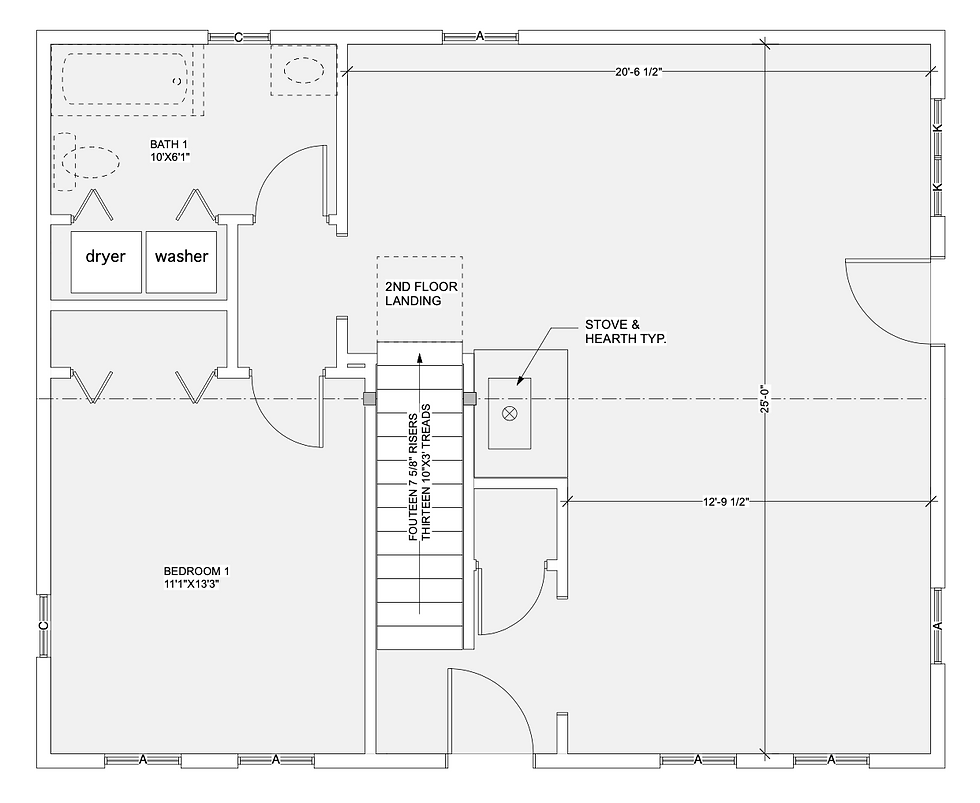
The above floorplan is the outcome of all of the above. (With the changes of a laundry cubby instead of closet, and removing the closet by the front door. The stove will be moved to where the closet is now.) The result is a layout that starts with a basic cape center stair and back kitchen, and adjusts from there for our own needs.
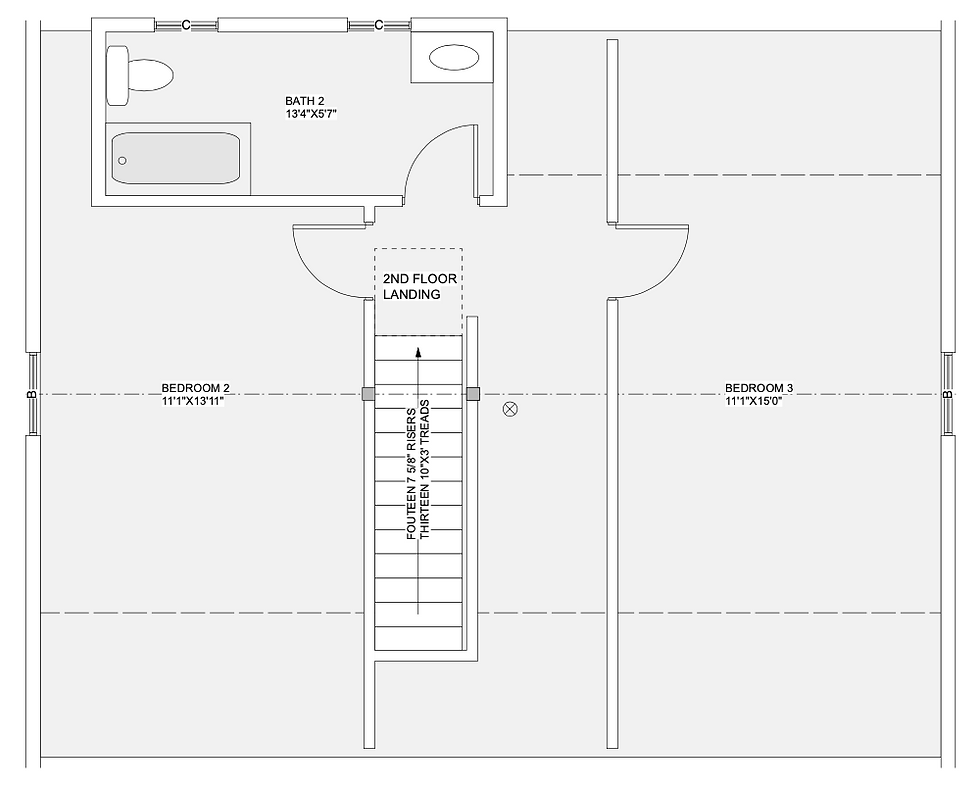
Upstairs are two kids' bedrooms and a comfortably sized bathroom for them (which will have a different layout.) Because the fire here will be a bit of space in the small "hall" for, in my imagination, a cozy reading nook.
Conclusion
To recap, here are the basic steps we took to arrive at the floor plan:
Selected a basic house type from the historic options from our region
Decided where on the lot the house would be placed, and which direction it would be oriented
Listed our desires for the house layout, and features & spaces we could do without
Placed rooms and areas without wasting any space
This layout process included lots and lots of sketching on many sheets of graph paper. I couldn't be more excited to see the home its final form! If you'd like to read more updates as we continue to build our small, new-old home in New England, go ahead and subscribe to my email list.








Comentários